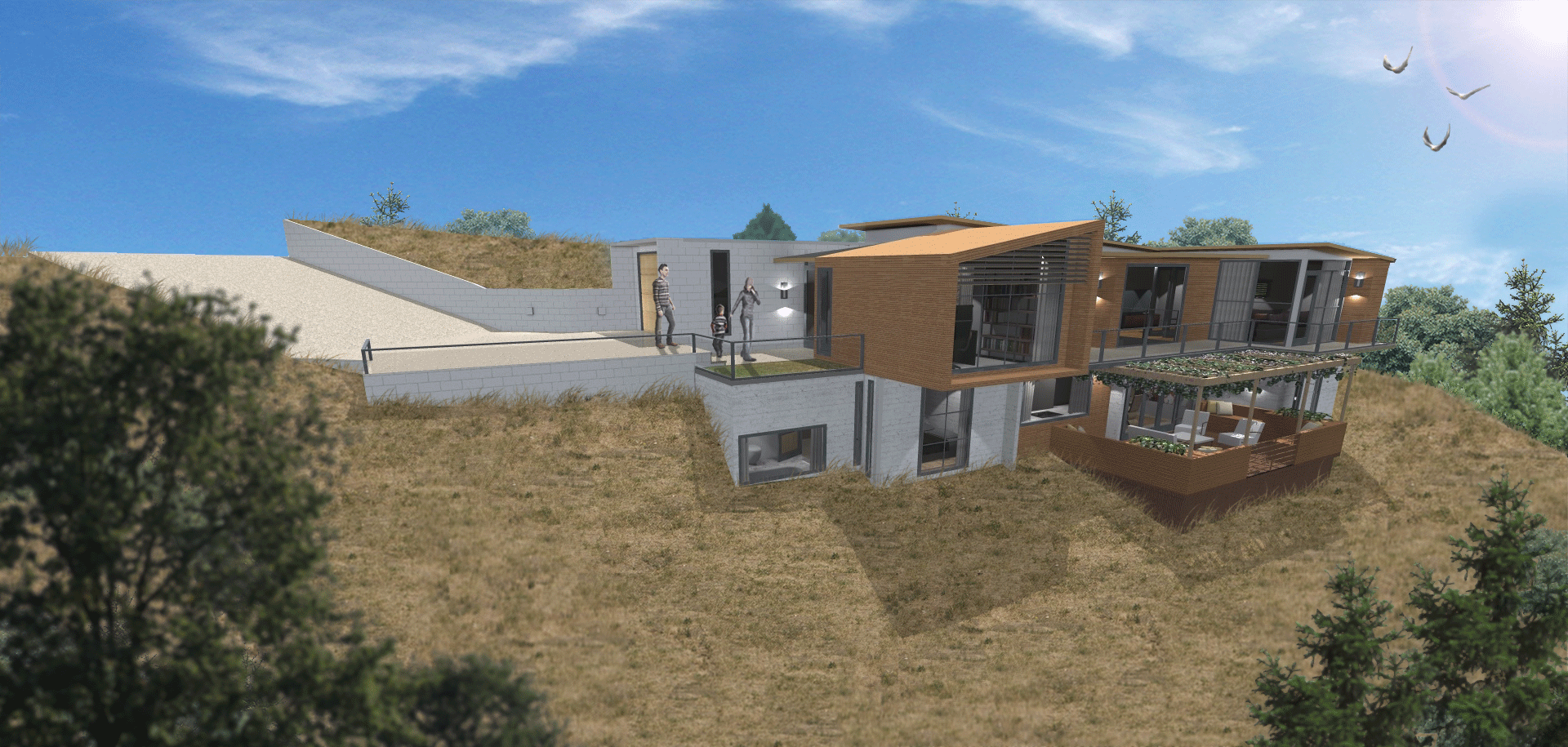AZANI TALHAH
ARCHITECTURAL PORTFOLIO
PIERSON RESIDENCE

This project is located in the hill sides of Church Bay in Christchurch. The house is sited on a steep north-facing slope overlooking Lyttleton harbour. The challenge faced was to design a structure that would appear to grow out of the hill and sit gently on top of it. The second challenge was to create an extraordinary structure using ordinary materials.
The axis of the 140 square meter house is set parallel to the contours of the site, creating narrow bays in the interior of the house, following the contours of the hill. This keeps excavation and the 'cut and fill' to a minimum.

Pierson Residence

Pierson Residence
A narrow bridge was used in the middle of the house for circulation and as an extension of the living spaces. The entry gallery is conceived as a wide space which is open at one side, framing the view of the mountains and Lyttleton harbour.
The view from the bridge gives an inviting feeling to visitors to walk accross towards the living area and down to the kitchen and dining spaces on the ground floor.

Pierson Residence

Pierson Residence

Pierson Residence

Pierson Residence
The material pallette is simple, durable, and responsive to the surrounding environments, colours, and textures. The interior and exterior walls of the ground floor are an exposed precast insulated concrete system. The natural grey colour complemets the pale-yellow grass covering the hillside.
The exterior facade of the first floor is cladded with cedar and a hint of dark colour coated steel, providing contrast in colours between the shades of grey and natural cedar timber.

Pierson Residence

Pierson Residence

Pierson Residence

Pierson Residence

Pierson Residence

Pierson Residence

Pierson Residence